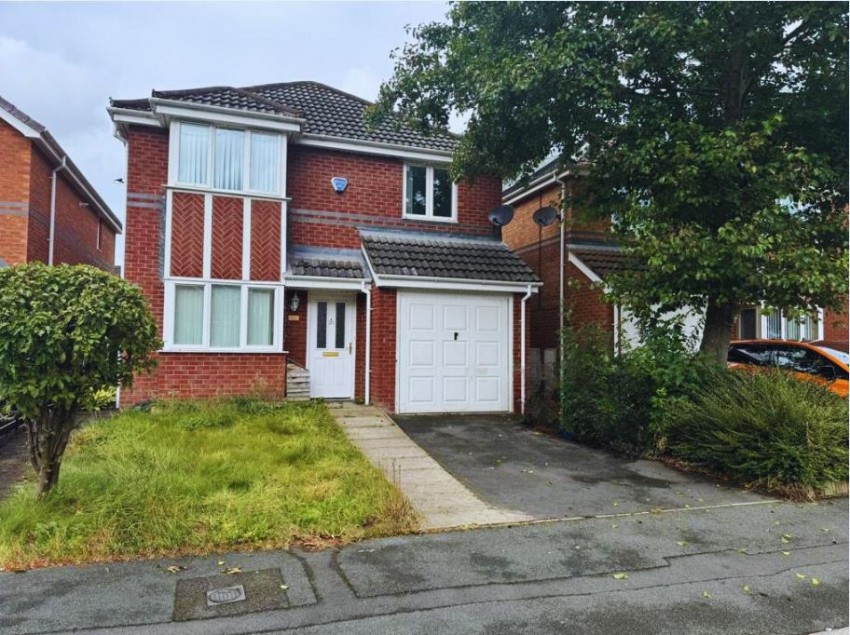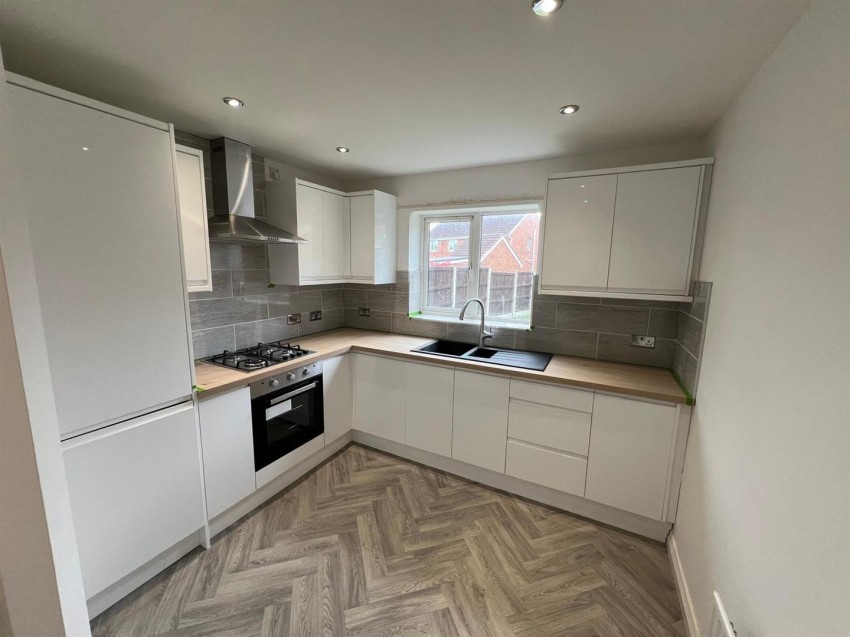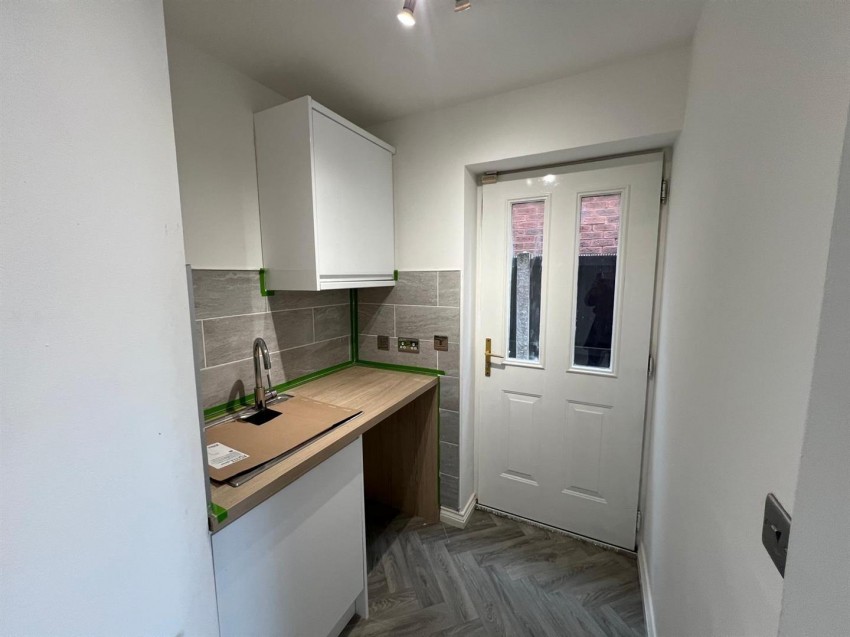Property Details
This spacious and well-proportioned four-bedroom, two-bathroom family home has been refreshed throughout with brand new flooring and fresh décor, creating a bright, clean and welcoming feel from the moment you step inside.
Offering generous accommodation, the property features two excellent reception rooms, perfect for both everyday family life and entertaining, along with a separate utility room and an integrated garage, providing practicality and valuable storage space.
A real highlight is the master bedroom suite, complete with its own dressing room and en-suite, offering both comfort and convenience. The remaining bedrooms are all well sized, making this an ideal home for growing families or those needing flexible living space.
With ample storage throughout and a neutral finish ready for personal touches, the property presents a fantastic opportunity to move straight in while still having the scope to truly make it your own.
Situated in a popular and well-connected location, the home is ideally placed for local schools, everyday amenities and excellent transport links, making it a superb choice for families or commuters alike.
A smart, spacious home in a sought-after area – ready to enjoy and make your own.
Lounge (2.31m x 5.32m (7'6" x 17'5" ))
2.31m x 5.32m
Good sized family room with patio doors leading to the rear garden
Dining Room (2.62m x 4.44m (8'7" x 14'6" ))
2.62m x 4.44m
Good size dining room with feature bay window overlooking front aspect
Kitchen (3.02m x 3.98m (9'10" x 13'0"))
3.02m x 3.98m
Featuring a range of wall and base units. Door through to utility room
Utility Room (1.48m x 1.50m (4'10" x 4'11" ))
Featuring a sink unit and space for a washing machine
Garage (2.39m x 5.34m (7'10" x 17'6" ))
2.39m 5.34m
Plenty of storage space with and up and over door
Master Bedroom (4.17m x 4.66m (13'8" x 15'3" ))
4.17m 4.66m
With feature en-suite shower room and fitted wardrobes
UPVC double glazed window with views over rear aspect
Bedroom 2 (3.38m x 4.30m (11'1" x 14'1" ))
3.38m x 4.30m
With feature bay window overlooking front aspect
Bedroom 3 (2.85m 3.66m (9'4" 12'0"))
2.85m 3.66m
Bedroom 4 (2.06m x 3.48 (6'9" x 11'5"))
2.06m x 3.48m
With opening through to dressing room
Dressing room (2.06m 1.18m (6'9" 3'10" ))
2.06m 1.18m
Accessed via Bedroom 4
Bathroom (1.87m x 2.16m (6'1" x 7'1" ))
1.87m x 2.16m
3 Piece suite with shower over bath
Anti Money Laundering Checks
Please be advised that, in accordance with legal requirements and to maintain compliance with Anti-Money Laundering regulations, prospective buyers are obligated to undergo AML checks upon acceptance of their offer for the property listed in this brochure.
These AML checks are a mandatory part of the property transaction process and are designed to prevent and detect potential money laundering activities. The cost associated with each AML check is £30 per applicant, and this fee will be charged to the respective individuals undergoing the checks.
Please note that failure to comply with these AML checks may result in delays or complications in the completion of the property transaction.




