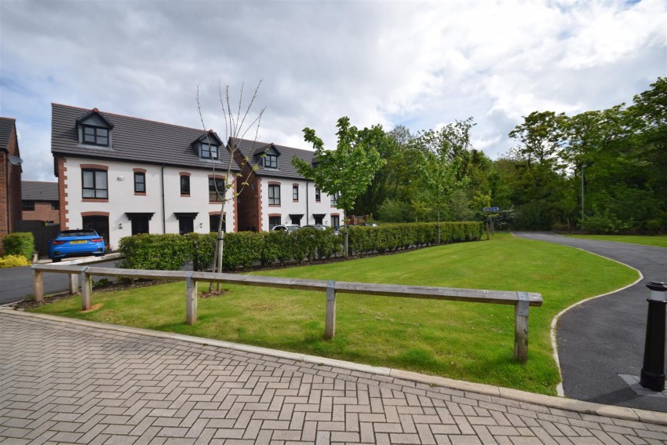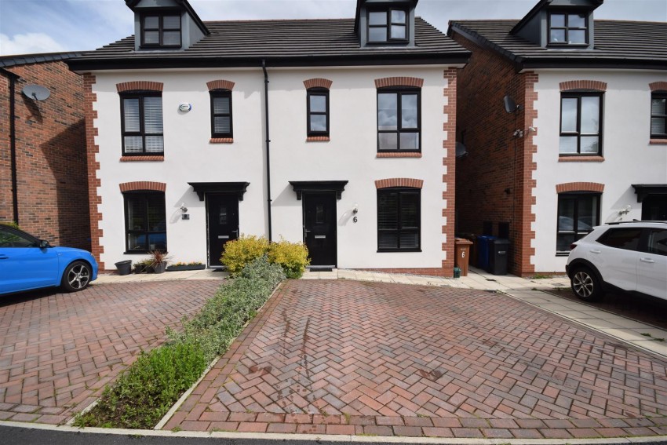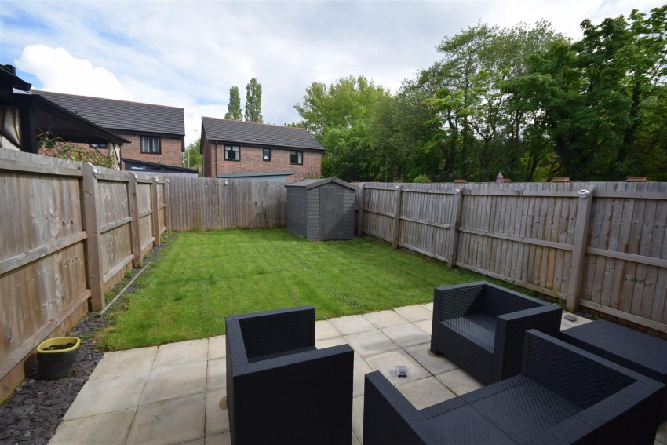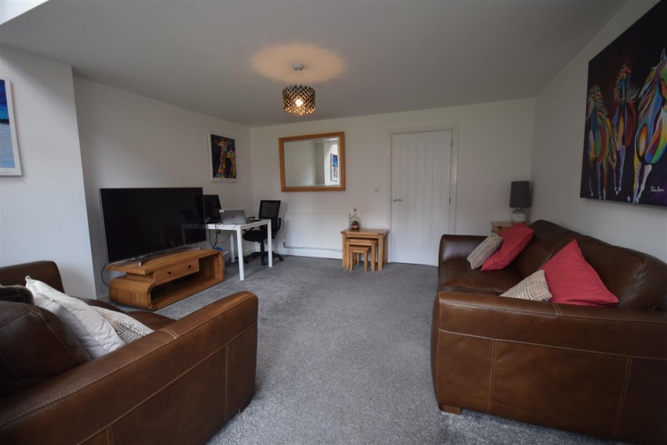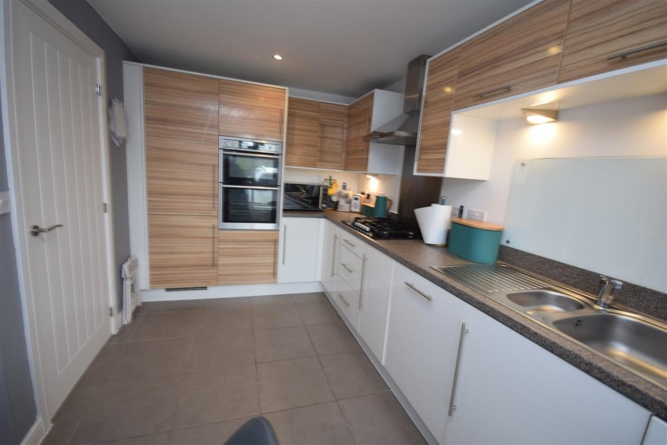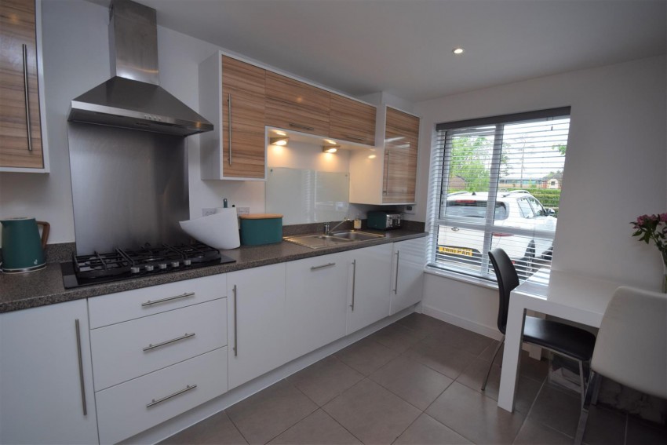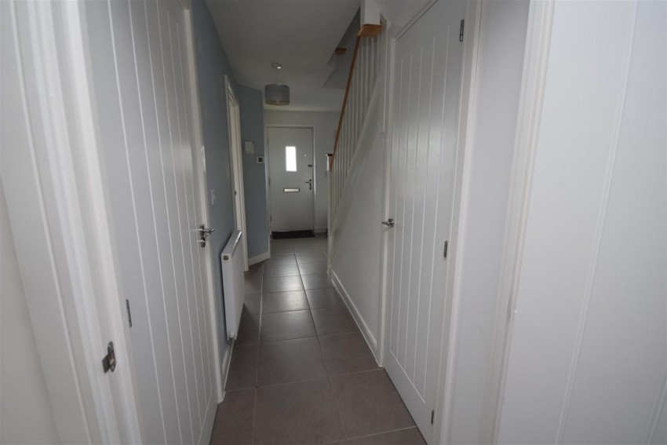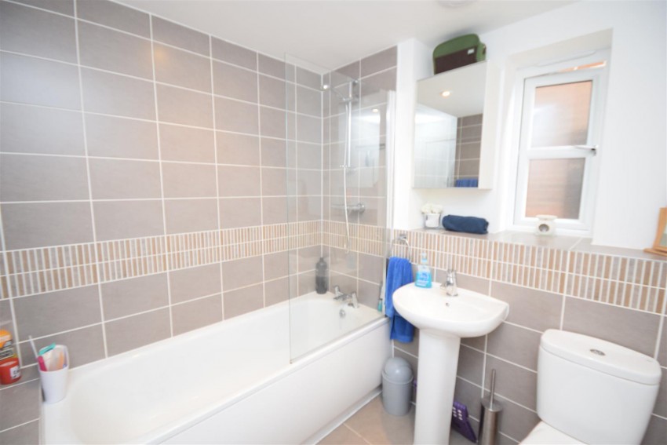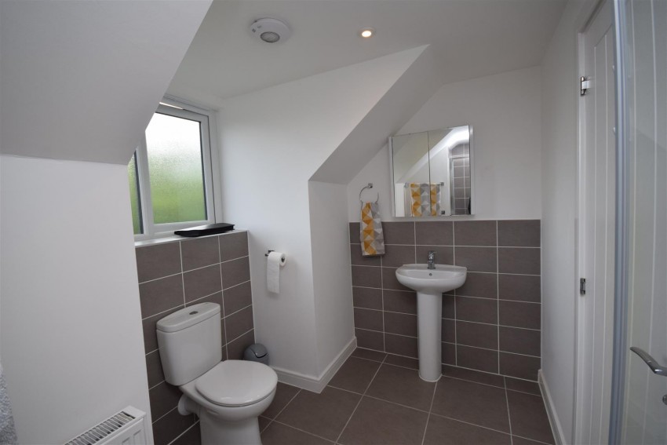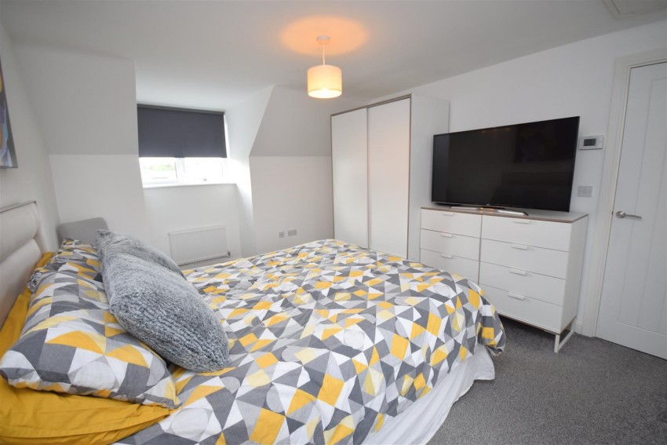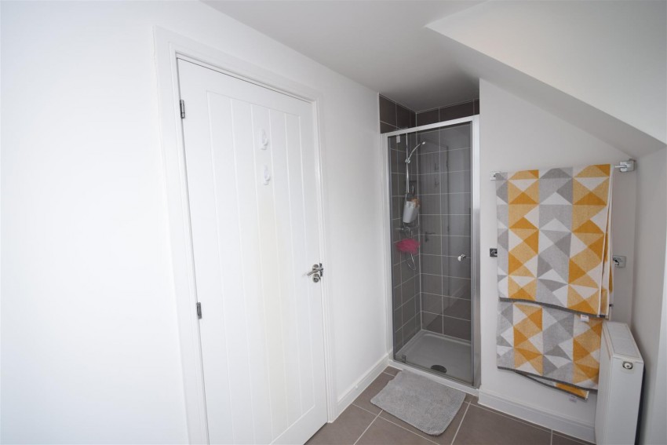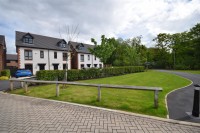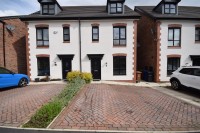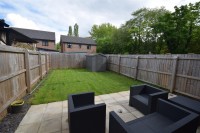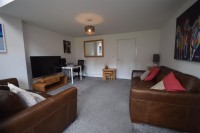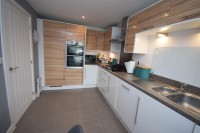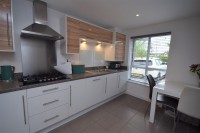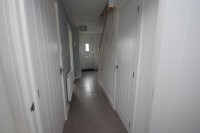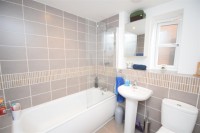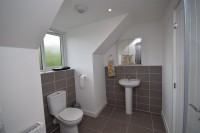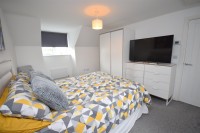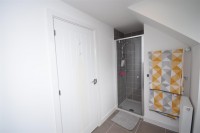Property Details
Available November - Semi Detached Town House- Driveway for 2 cars!
We are delighted to present this beautifully finished three-bedroom semi-detached townhouse, offering spacious and stylish accommodation arranged over three floors.
The property has been completed to a high standard throughout, featuring:
Welcoming entrance hall with cloakroom/WC and useful storage space
Contemporary fitted kitchen with a range of quality units, integrated appliances, and tiled flooring
Generous lounge to the rear, boasting Velux windows and French doors leading onto the garden
The first floor comprises two good-sized bedrooms and a modern family bathroom, while the second floor hosts a superb master suite complete with a large en-suite bathroom.
Externally, the property benefits from an enclosed rear garden, laid to lawn with an extended patio area — perfect for outdoor entertaining. To the front, there is a private driveway providing parking for two vehicles.
Contact our Lettings Team to arrange your viewing.
Hallway
Door to the Kitchen, Lounge, WC and under stairs storage. Stairs to the First Floor.
Kitchen (3.66m 3.35m x 2.44m 3.35m (12' 11" x 8' 11" ))
Double glazed window overlooking the front aspect. Range of eye/base level units with complimentary worktops. Gas hob, electric extractor fan and oven. Built in dishwasher, washing machine, Fridge/Freezer. Sink and drainer with mixer tap over. Tiled flooring and splash back. Radiator.
Lounge (4.37m x 4.04m (14'4" x 13'3 ))
Double glazed doors and window to the rear enclosed garden. Two velux sky light windows. Radiator.
WC (2.11m x 1.02m (6'11" x 3'4))
Two piece suite comprising of low level wc and hand was basin. Frosted window to the side. Tiled splashback and radiator.
Bedroom Two (First Floor) (3.68m x 3.40m (12'1" x 11'2" ))
Double glazed window over looking the rear aspect. Radiator.
Bedroom Three (First Floor) (3.76m (longest point) x 2.54m (12'4" (longest poin)
Double glazed window overlooking the front aspect. Radiator.
Bathroom (2.16m x 1.96m (7'1" x 6'5" ))
Double glazed frosted window overlooking the side aspect. Fully tiled walls and flooring. Three piece bathroom suite comprising of; low level wc, hand wash basin and panelled bath with shower over. Wall mounted heated towel rail.
Master Bedroom (Second Floor) (4.75m (into bay) x 3.25m (15'7" (into bay) x 10'8")
Top floor master bedroom with double glazed windows. Door to the Ensuite Shower Room.
En-suite Shower Room (Second Floor) (3.10m x 2.03m (10'2" x 6'8))
Double glazed window to the rear. Fully tiled walk in shower, hand wash basin with storage below and wc. Tiled flooring and heating towel rail.
Front & Rear Garden
Block paved driveway for two cars. Access to the rear. Rear lawned garden with planted borders and enclosed by fencing.



