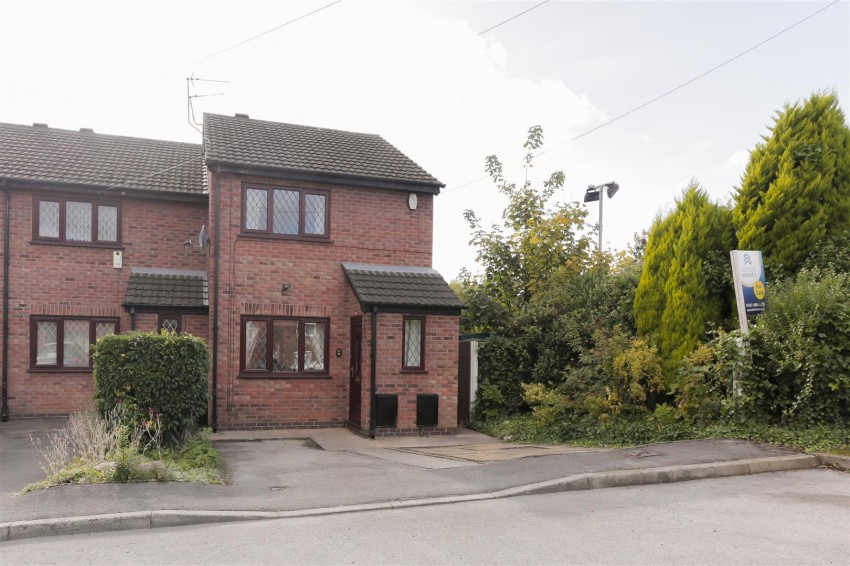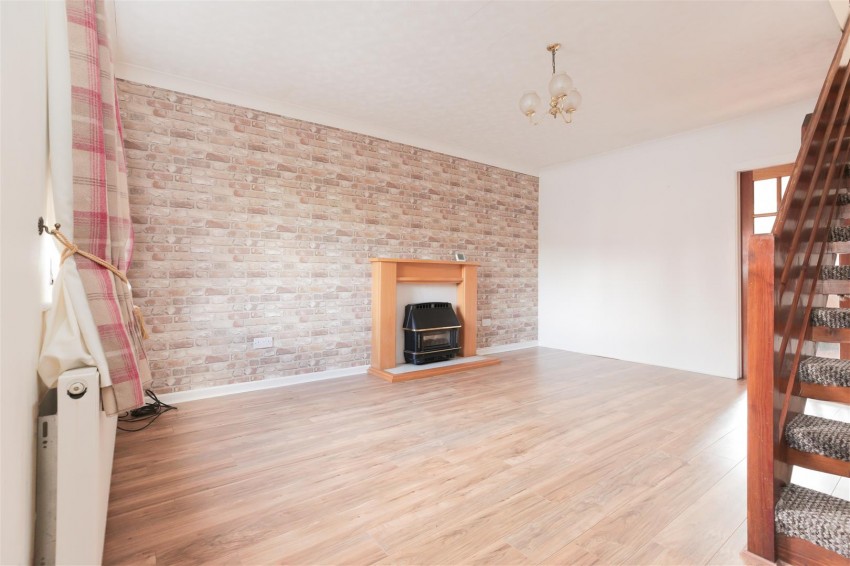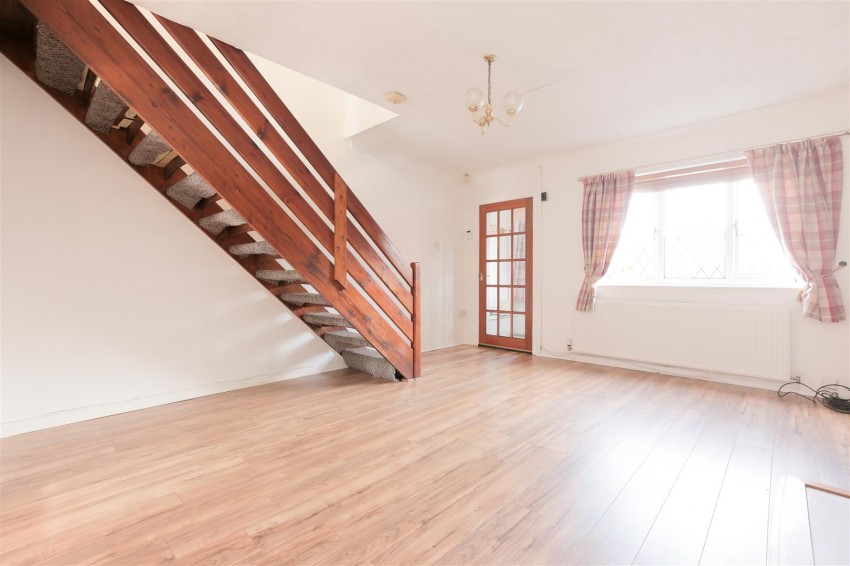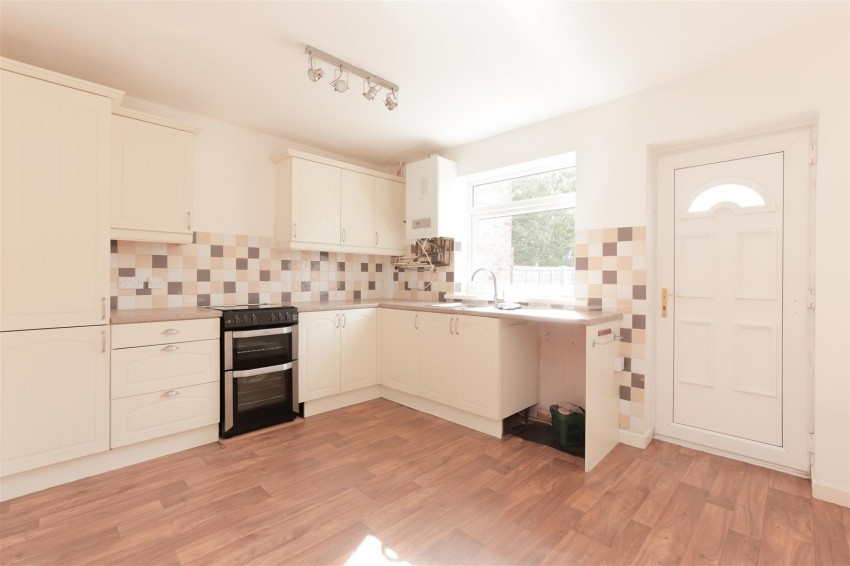Property Details
Beautifully presented two-bedroom end-terrace home, perfectly positioned in a quiet cul-de-sac and offered with no onward chain. With the added bonus of off-road parking, this property is an excellent opportunity for first-time buyers, downsizers, or investors alike.
Ideally located, the property falls within the catchment area for highly regarded local primary and secondary schools. It also offers easy access to major commuter routes and motorway networks, and is just a short stroll from Davenport village with its charming array of shops, bars, restaurants, and train station.
The accommodation is well laid out and comprises a welcoming porch, spacious living room, and a bright kitchen/diner. To the first floor, there are two bedrooms and a modern white three-piece bathroom suite with WC.
Externally, the property boasts a paved driveway to the front providing off-road parking, while to the rear there is a generous, low-maintenance paved garden — perfect for relaxing or entertaining.
Porch
uPVC double glazed door with stained glass insert leading into porch. Wall mounted consumer unit, and uPVC double glazed, leaded window to front. Glazed door leading into living room.
Lounge (3.8 x 4.6 (12'5" x 15'1"))
Spacious living room with laminate wood flooring, ornamental coal effect fire with wood mantle and surround. Radiator, uPVC double glazed, leaded window to front and stairs leading to first floor landing. Glazed door leading to kitchen diner.
Kitchen Diner (3.9 x 3.1 (12'9" x 10'2"))
Well presented "Shaker" style fitted kitchen comprising of a range of wall and base units with complementary work surfaces and tiled splash back. Stainless steel sink and drainer, space and plumbed for washing machine and "Belling" gas oven and hob. Wall mounted "Glow Worm" gas central heating boiler, uPVC double glazed window over looking rear garden. Space for fridge freezer and dining table and chairs. Four way, spot light ceiling light and uPVC double glazed door leading to garden at rear.
Stairs & Landing
Spacious landing, access to all rooms on the first floor and access to loft space.
Bedroom One (3.87 x 3.3 (from robes) smallest 2.9 (12'8" x 10'9)
Good sized double master bedroom. uPVC double glazed window to front and radiator.
Bedroom Two (3.9 x 2.1 (12'9" x 6'10"))
Spacious second bedroom with uPVC double glazed window overlooking rear garden, laminate wood flooring and radiator.
Bathroom/WC
Tiled, white three piece bathroom suite comprising of panelled bath with electric shower above, matching pedestal wash hand basin and low level WC.
External
To the front of the property there is a paved driveway providing off road parking. The rear garden is paved for low maintenance with plant/shrub borders. Wood panel fencing and detached storage shed. Outside water tap and access to the side leading the front of the property.





