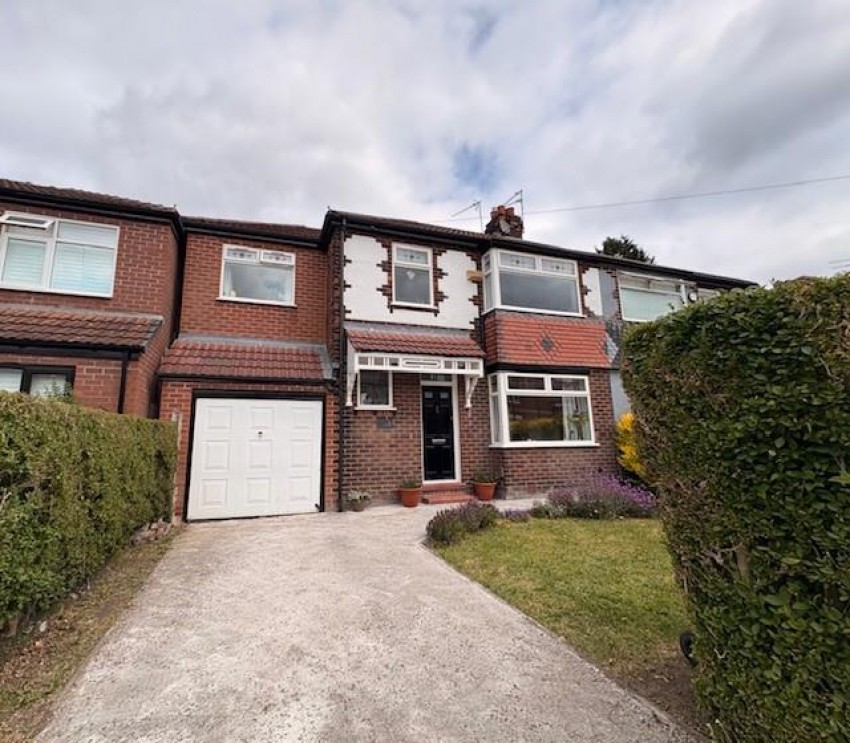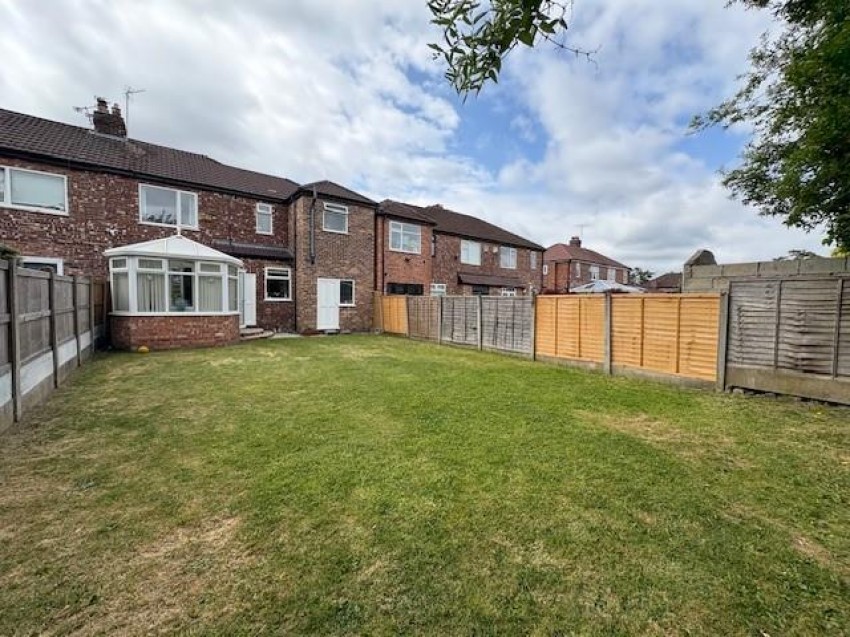Property Details
Semi detached property in a sought after location - Ideal for school catchment areas!
This property is ready to move in and perfect for a family needing that extended space.
With 3 double bedrooms and a fourth office room which can double up as a nursery or guest room.
The main bedroom has a modern en-suite and the family bathroom is just as modern and spacious.
This fabulous extended 3-bedroom semi-detached home is beautifully presented throughout and located on a highly desirable road in Adswood, within catchment for well-regarded local schools.
A private large garden is round the back, offering plenty of space for gardening, entertaining or relaxing outside. There is plenty of parking and has the added benefit of the double tandem garage.
Scope to enlarge the kitchen, offering further potential to personalise and expand (subject to planning)
Early viewing is highly recommended to fully appreciate the space and potential on offer.
Contact us today to arrange your viewing – this gem won’t stay on the market for long!
Kitchen (3.31 x 2.38 (10'10" x 7'9"))
3.31 x 2.38
A range of eye and base level units, lovely tiled floor .Overlooking the lovely garden, access to utility room, door to rear garden, central heating radiator
Living Room (6.24 x 3.13 (20'5" x 10'3"))
6.24 x 3.13
Fabulous open plan Living, dining room with bay window, central heating radiators, feature fireplace and sliding door through to conservatory. Door through to kitchen.
Garage (7.2 x 2.59 (23'7" x 8'5"))
7.2 x 2.59
Double tandem garage with up and over door to the front driveway and rear door to the garden.
Conservatory (3.81 x 2.68 (12'5" x 8'9"))
3.81 x 2.68
Lovely bright room with fitted blinds and door to rear garden
Bedroom One (5.55 x 2.59 (18'2" x 8'5"))
5.55 x 2.59
Large double bedroom with fitted wardrobes and en-suite bathroom, central heating radiator. Window overlooking front aspect
Bedroom Two (3.75 x 3.13 (12'3" x 10'3"))
3.75 x 3.13
Lovely Double bedroom with bay window overlooking front aspect. Central heating radiator
Bedroom Three (3.13 x 2.5 (10'3" x 8'2"))
3.13 x 2.5
Lovely double bedroom with views over the rear garden, central heating radiator
Bedroom Four/Study (2.38 x 2.04 (7'9" x 6'8"))
2.38 x 2.04
Bedroom four makes a perfect study or office space or spare room for visitors.
Bathroom (2.38 x 1.59 (7'9" x 5'2"))
2.38 x 1.59
Modern white suite with large corner bath with shower over. Plenty of storage cupboards
En Suite (2.59 x 1.46 (8'5" x 4'9"))
2.59 x 1.46
Modern bathroom suite with large walk in shower.
Anti Money Laundering Checks
Please be advised that, in accordance with legal requirements and to maintain compliance with Anti-Money Laundering regulations, prospective buyers are obligated to undergo AML checks upon acceptance of their offer for the property listed in this brochure.
These AML checks are a mandatory part of the property transaction process and are designed to prevent and detect potential money laundering activities. The cost associated with each AML check is £30 per applicant, and this fee will be charged to the respective individuals undergoing the checks.
Please note that failure to comply with these AML checks may result in delays or complications in the completion of the property transaction.



