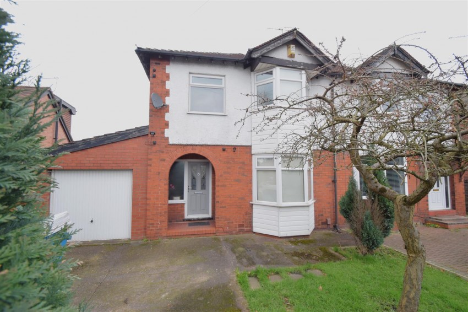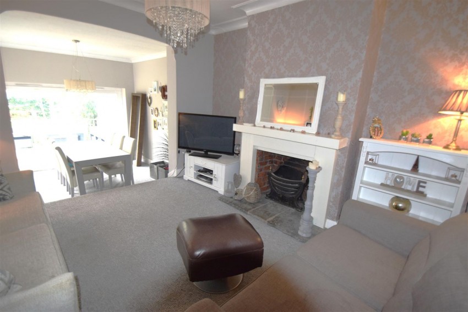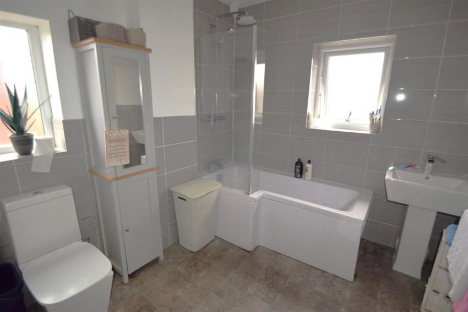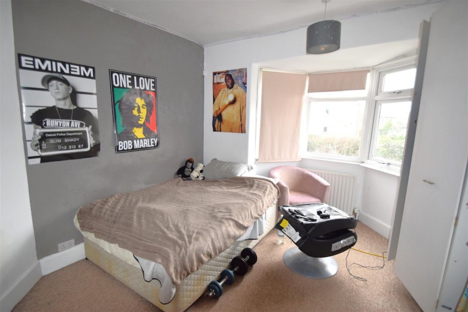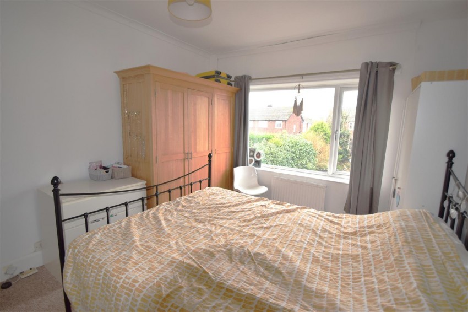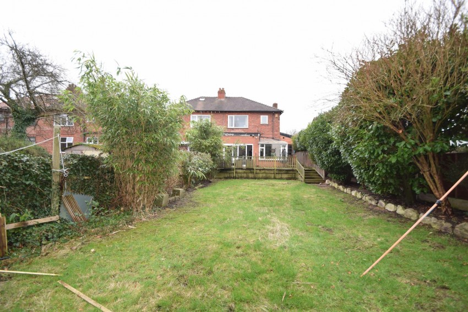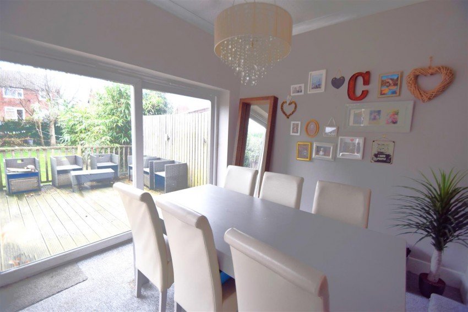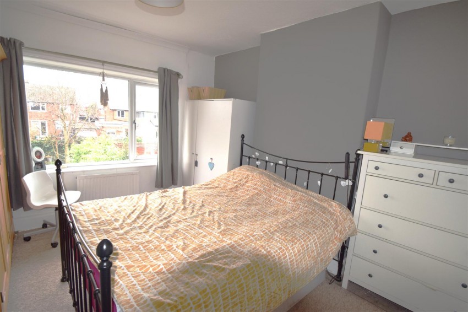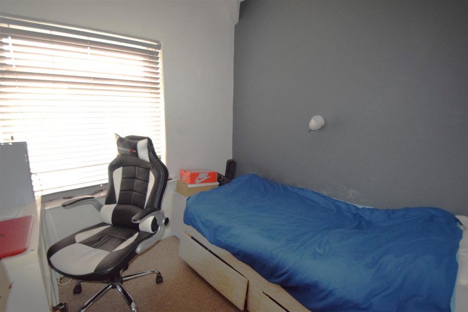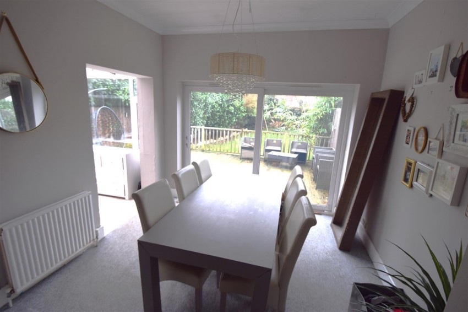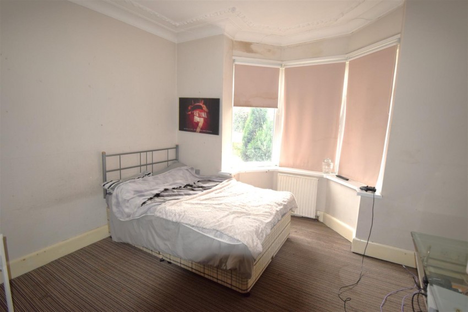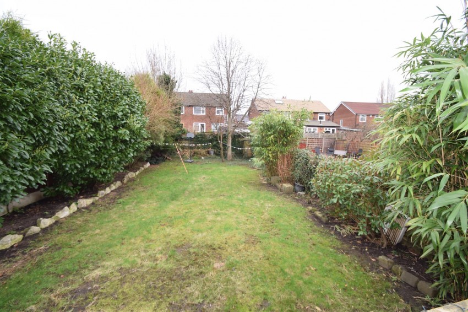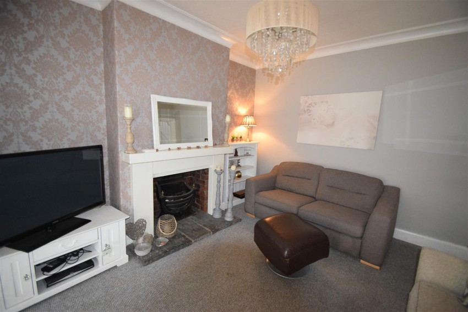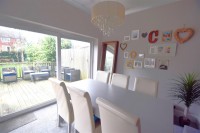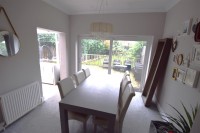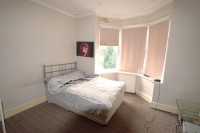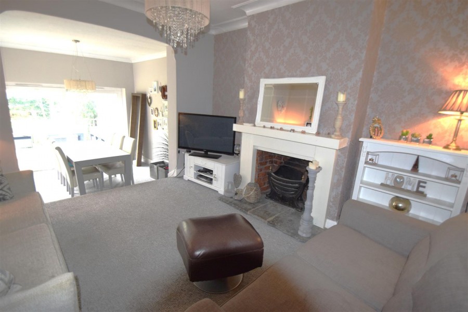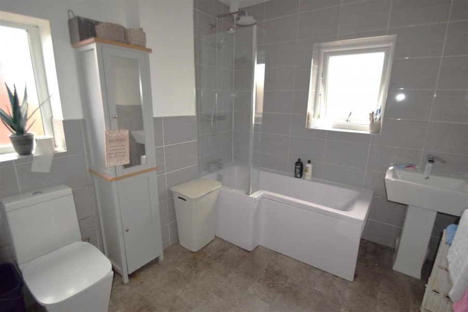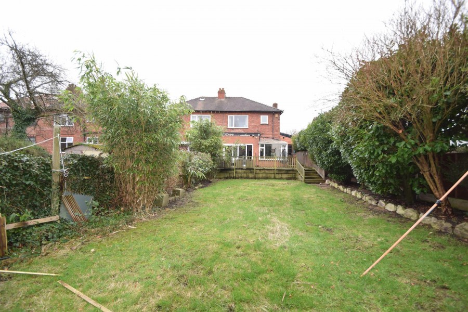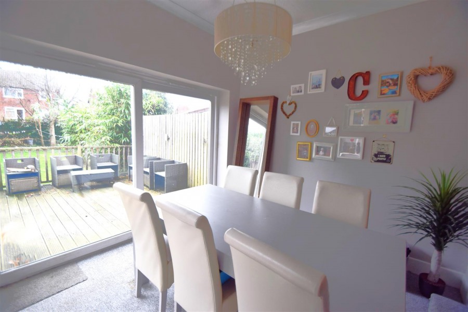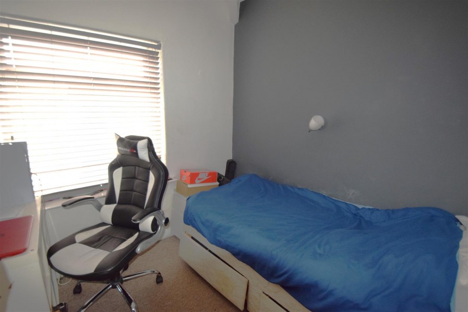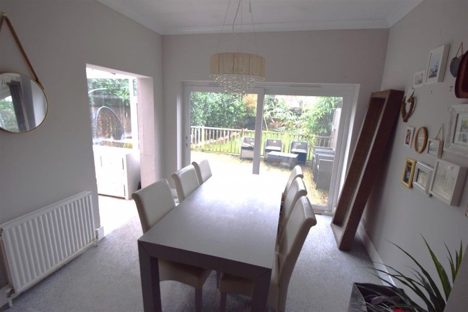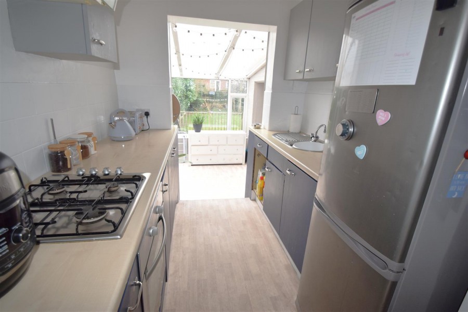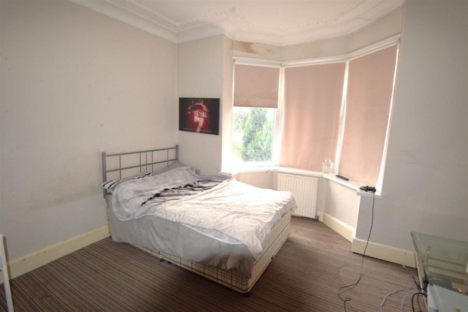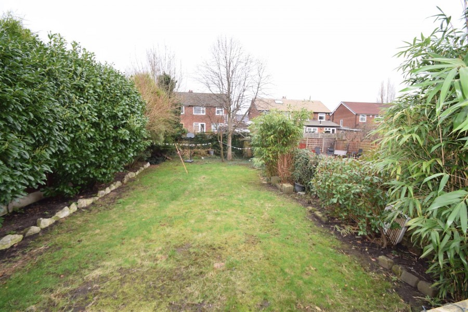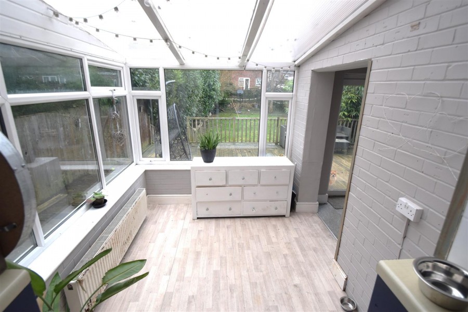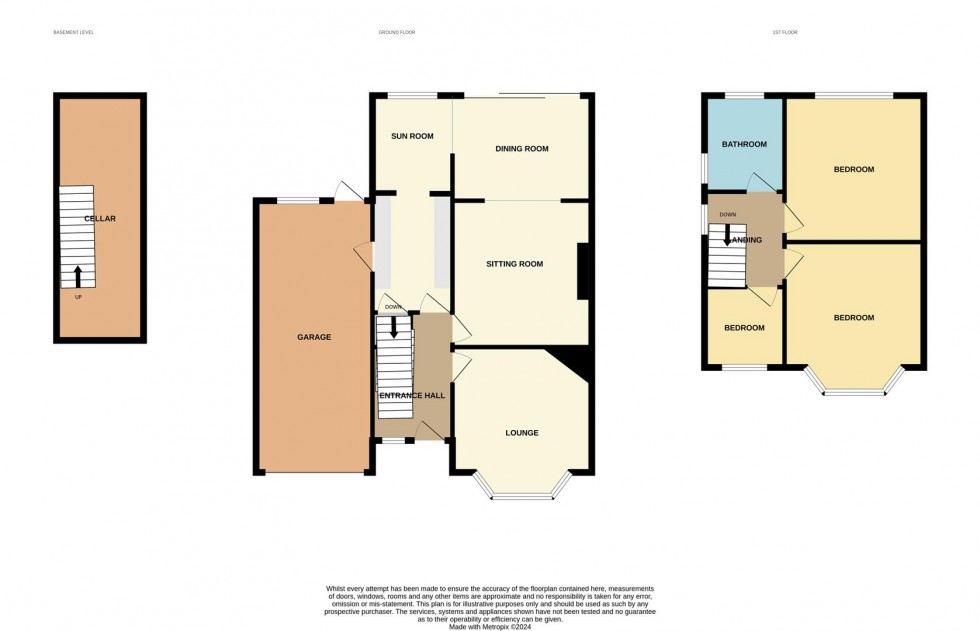Property Details
Offerton Lane is a great location with fabulous access into Stockport town centre with its amazing range of amenities. There are also excellent transport links with both road and rail nearby. Locally there are shops, schools and recreational facilities all close to hand.
The house itself offers the potential to be your forever home !! Superb family accommodation which features on the ground floor, entrance hall, lounge, sitting room, dining room, sun room and kitchen. On the first floor there are three bedrooms along with a family bathroom. The property also has a cellar, off road parking, garage, front garden and impressive rear garden with generous sized decked area leading to equally generous sized lawned area, great for the kids and occasional bbq !!
All in all if you are looking to create your perfect family home this attractive bay fronted semi-detached house certainly has the the right ingredients.
Entrance Hall
UPVC double glazed window, radiator
Lounge (3.68m x 4m into bay (12'0" x 13'1" into bay))
3.68m x 4m into bay
UPVC double glazed windows, radiator
Sitting Room (3.69m into recess x 3.85m (12'1" into recess x 12')
3.69m into recess x 3.85m
Steps down to dining room.
Dining Room (3.18m x 2.77m (10'5" x 9'1"))
3.18m x 2.77m
UPVC double glazed doors to rear, radiator
Sun Room (2.26m x 2.9m (7'4" x 9'6"))
2.26m x 2.9m
UPVC double glazed windows, radiator
Kitchen (2.11m x 3.51m (6'11" x 11'6"))
2.11m x 3.51m
Range of wall and base units, work surfaces, sink unit, oven, hob and hood. Access to cellar and garage.
Cellar (2.16m x 6.39m (7'1" x 20'11"))
2.16m x 6.39m
Sink, base unit, work surfaces, plumbing
First Floor Landing
UPVC double glazed window.
Bedroom One (3.47m into wardrobe x 4.16m into bay (11'4" into w)
3.47m into wardrobe x 4.16m into bay
UPVC double glazed window, radiator
Bedroom Two (3.5m into recess x 3.89m (11'5" into recess x 12'9)
3.5m into recess x 3.89m
UPVC double glazed window, radiator
Bedroom Three (2.4m x 2.3m (7'10" x 7'6"))
2.4m x 2.3m
UPVC double glazed window, radiator, loft access
Bathroom (2.4m x 2.55m (7'10" x 8'4"))
2.4m x 2.55m
UPVC double glazed window, heated towel rail, wash hand basin, toilet, panel bath overhead shower and screen, part tiled walls, and spotlights
Garage (3.1m x 7.1m (10'2" x 23'3"))
3.1m x 7.1m
Boiler, door to garden


